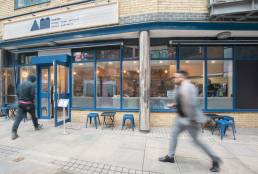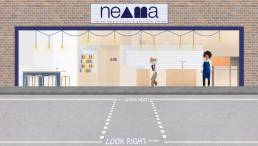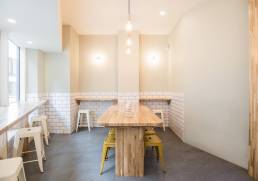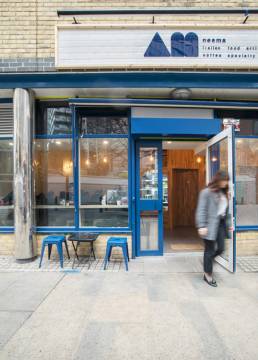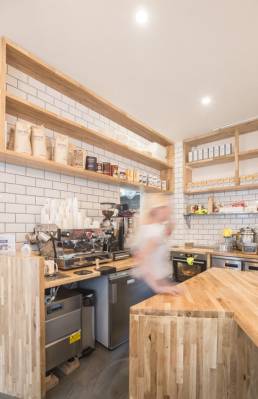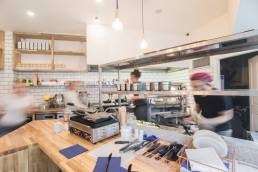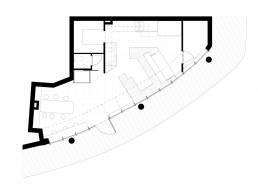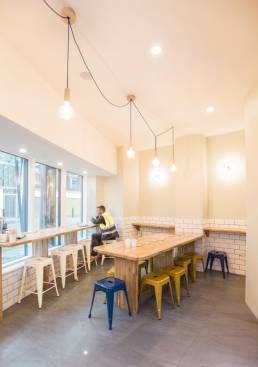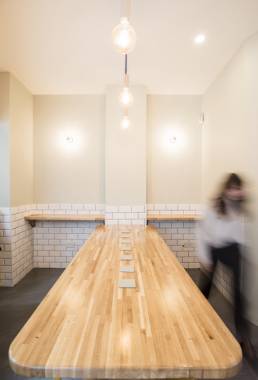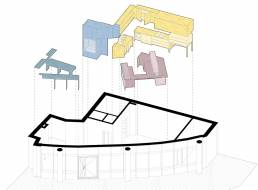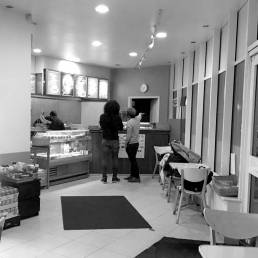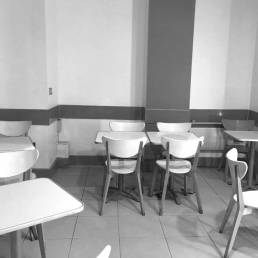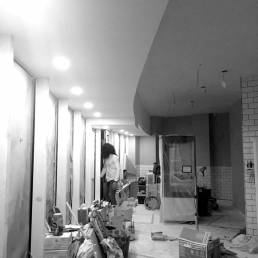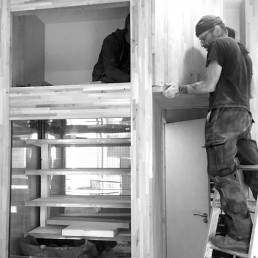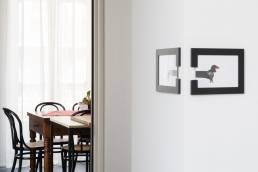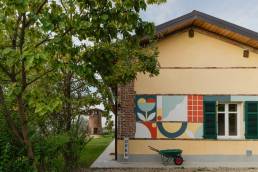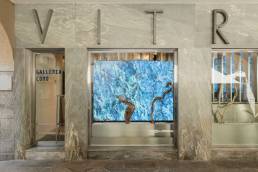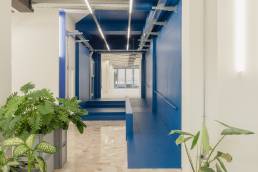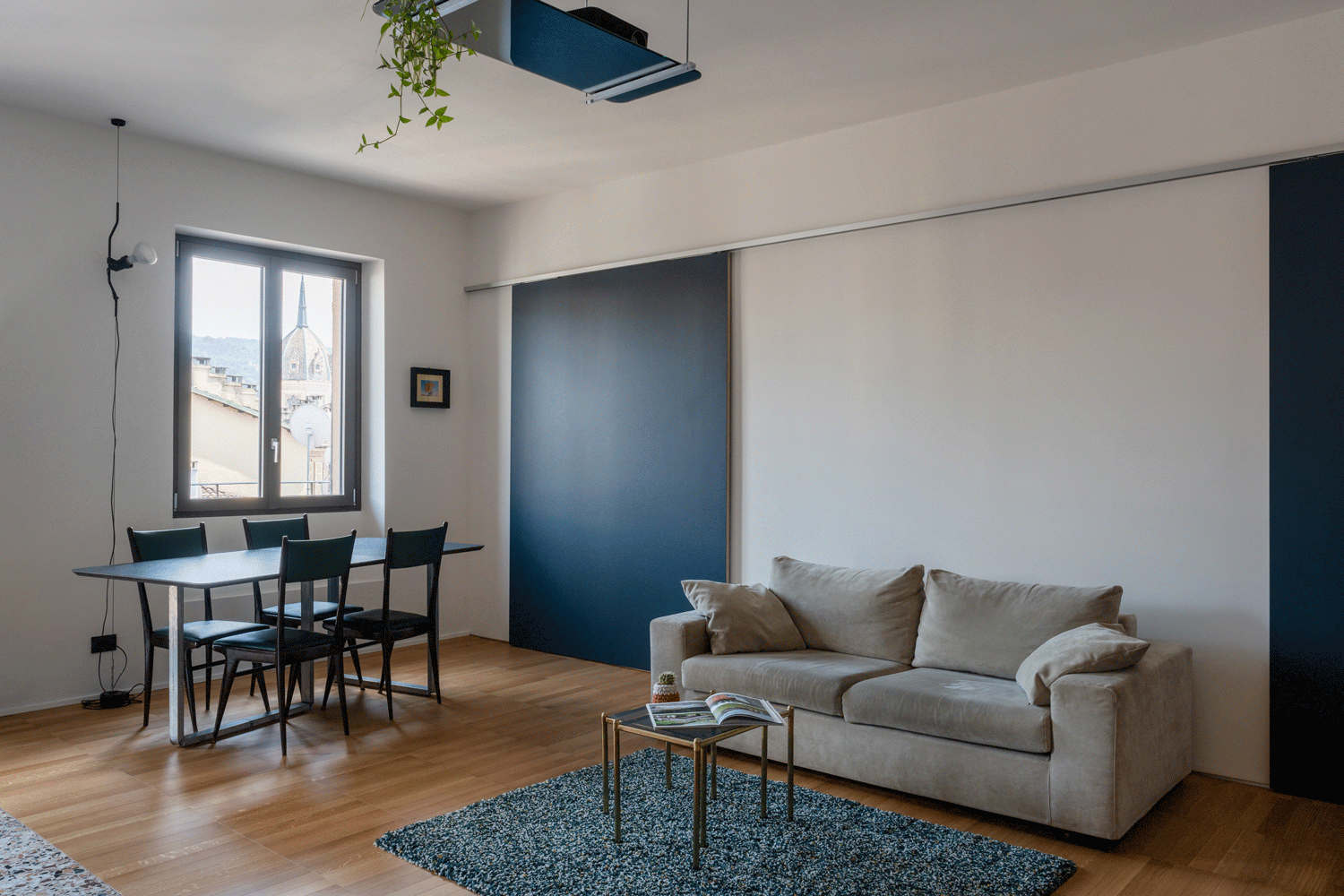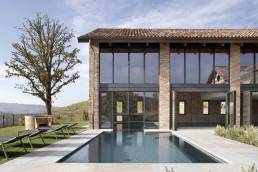Neama London
In the middle of the Canary Wharf district of London, a take-away restaurant has been refurbished into a modern italian-egyptian restaurant, artisanal bakery and coffee shop. Bespoke wooden furnitures organize the space in two main parts, the clients eating area and the food preparation area. The light palette and the bright tiles intend to create a luminous environment while the blue grouting refers to the restaurant logo, communication and identity layouts that were part of the project along with the interior design.
A combination of the identity and architectural study led to the lighting proposal, which has been set as a single catenary whose hanging wire draw rounded and triangular shapes echoing the restaurant logo.
A large part of the restaurant has been assigned to food and beverages preparation, with spacious storages and well organized divisions between different processes, which have been carefully studied together with the client.
The eating tables provide both informal spots for a quick lunch on the window bar and a cozier social table. A unique wooden block shelters the refrigerated display and hosts a cached door to the toilets.
Neama London
Project and brand identity for an Italian-Egyptian restaurant in London
CodeLRCProgramRestaurantDimension90 sqmPlaceCanary Wharf, London, UKYear2018Design teamPlaC + Hyemin RoClientPrivateStatusRealisedPhotosLorenzo Zandri
